
Centro
Tlalticpac
Location: Mexico City
Year: Undergraduate 4th Year
Semester: Fall 2023
Professor: Charlotte von Moos
*All drawings completed by myself
The eruption of Xitle unleashed rivers of fire that consumed Cuicuilco, silencing an ancient city beneath a vast, black sea of lava. Over centuries, the hardened flows of the Pedregal de San Ángel sculpted a landscape both untamed and enduring, its jagged expanse resisting the passage of time. Life slowly returned, weaving itself through the cracks of the now-cool earth, until architects and artists like Luis Barragán, Max Cetto, Mathias Goeritz, and Diego Rivera saw beauty in the volcanic terrain, envisioning a modern refuge within its wildness. Upon this rugged foundation, UNAM now rises alongside El Pedregal’s homes and gardens, a testament to a land shaped by fire, reclaimed by nature, and reimagined by human hands.
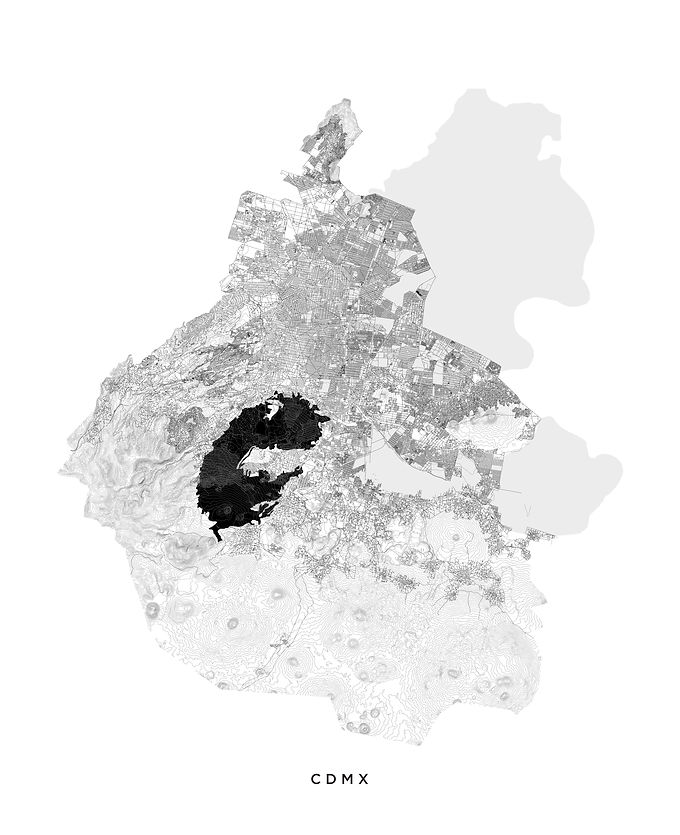
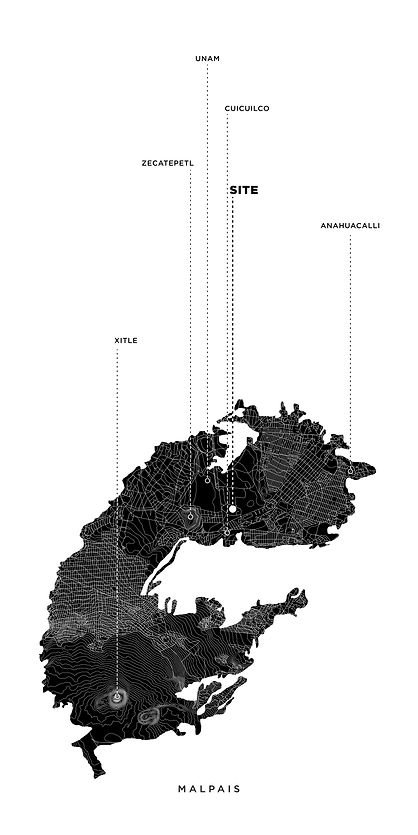
In Mexico City, the National Autonomous University (UNAM) stands as a key influencer in the architectural education of the city. Its campus, marked by distinctive murals and modern structures, serves as a hub where students delve into both traditional and contemporary architectural practices, shaping the city's architectural narrative.
Proposed to act as a connecting point between practicing architects and university-level studies, it is located in the southern, more public section of the University City, on an untouched spot of malpais (the rock formation, created by the lava flow of the Xitle), allowing for architectural experimentation on the terrain.

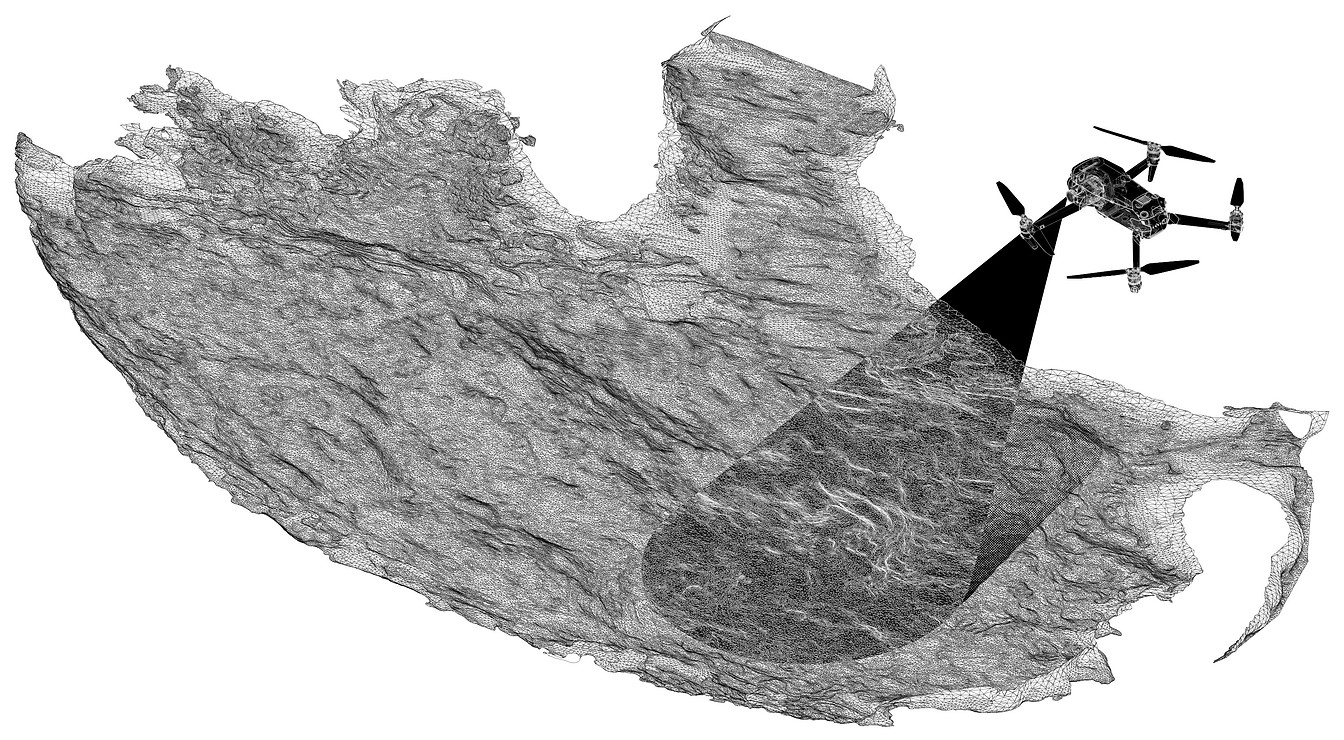
Through 3D scanning the geological terrain through aerial Structure from Motion (Sfm) Photogrammetry and by utilizing the resultant model a more informed combination of architecture and landscape is created, with the ability to precisely calculate the excavated areas to be used for construction.



The campus itself is known for the malpais landscape its built on, as well as the modernist structures designed by Mario Pani and Enrique del Moral, two of the leading modernist architects of Mexico.
Centro Tlaltípac aims to marry the two, creating an orthogonal architectural system embedded into the landscape and creating a more symbiotic relationship between the two. The staggered orthogonal volumes are spread throughout the landscape, attuned to the respective topography and connected by pathways, creating a sense of exploration through the intensely rocky landscape.
Click Image to Enlarge


Xitle’s fire lies still,
lava whispers through the stone,
knowledge blooms from earth.

Nothing would be achieved if the construction destroyed the natural beauty of the place. To avoid this, it is enough then they would contribute entirely to the benefit of the owners: First it would not be permitted to destroy more than partially one of the three layers of lava that constitute the basaltic mantle, limiting its use as quarries to current exploitation and setting a surface and volume limit….
For constructions, it would be authorized to remove stone from the lot at the site of the building with the material from the surface layer of volcanic stone, preserving the other two for the foundation…
The greatest possible use of the stone from El Pedregal itself is paramount, thereby obtaining the homogeneity of the architectural material, which will characterize it for its same solidity, low cost and beauty. The Above does not exclude the national use of concrete, iron, glass and wood, but the non-construction of tile roofs must be established as an absolutely indispensable condition, with terrace roofs being preferred…
-Diego Rivera, on the planning of El Pedregal

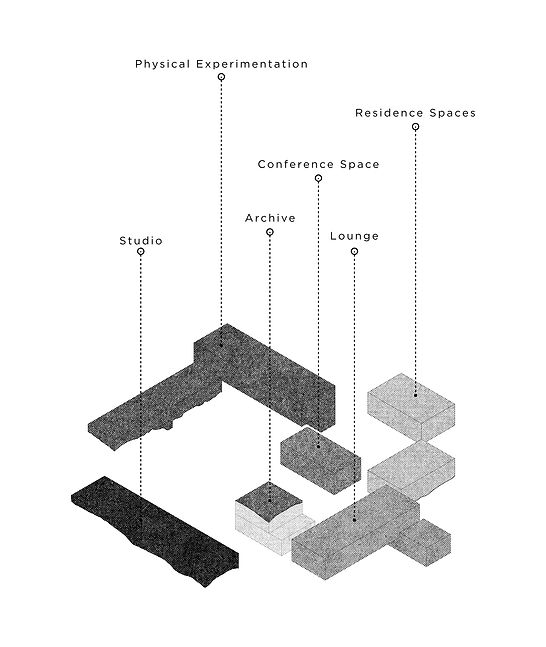



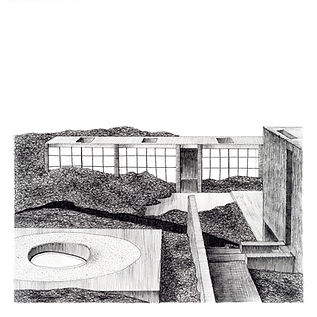
Click Image to Enlarge

A studio space dedicated for architectural research is submerged into the heart of the site, surrounded by workshop, communal, and residency spaces carefully positioned to create moments of thoughtfulness while coexisting with the terrain.
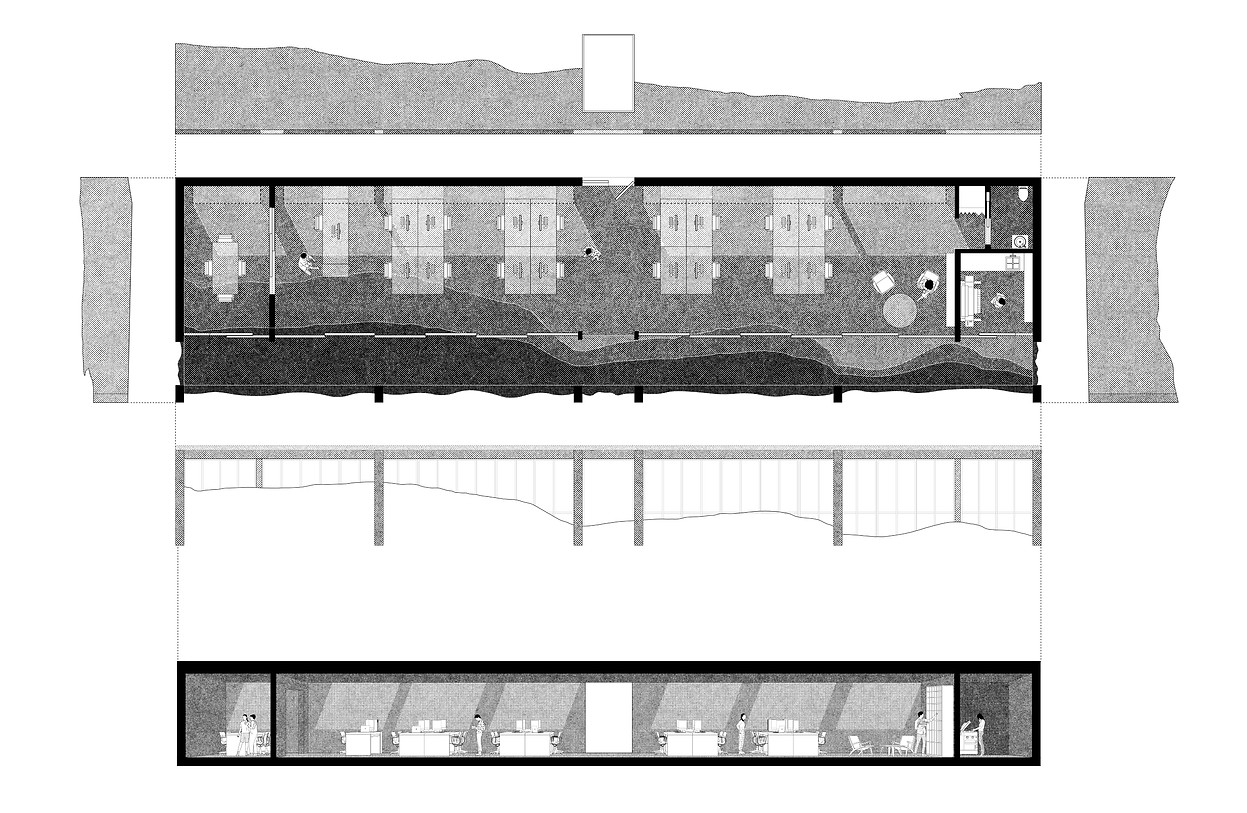
Click Image to Enlarge